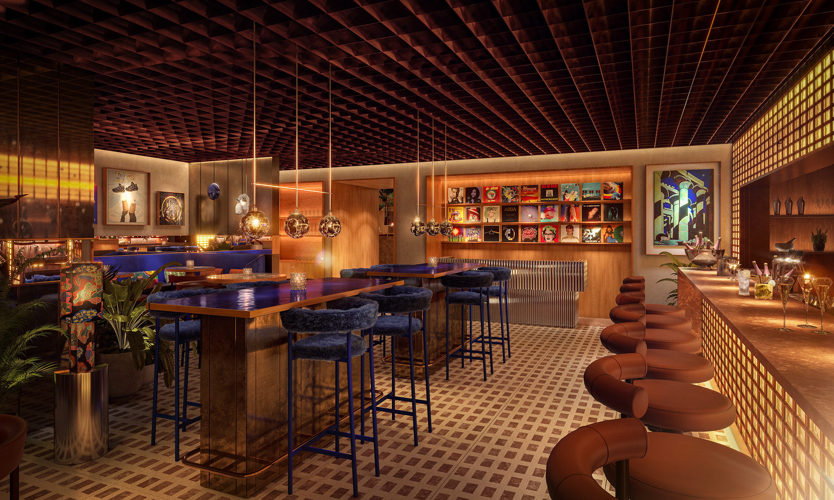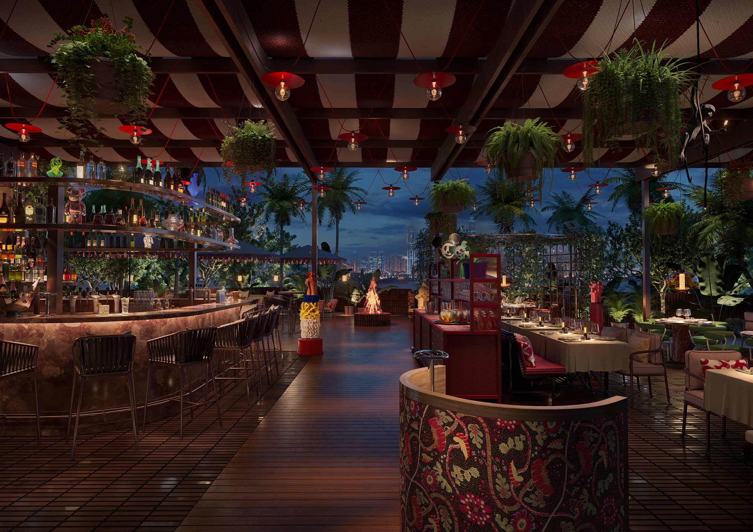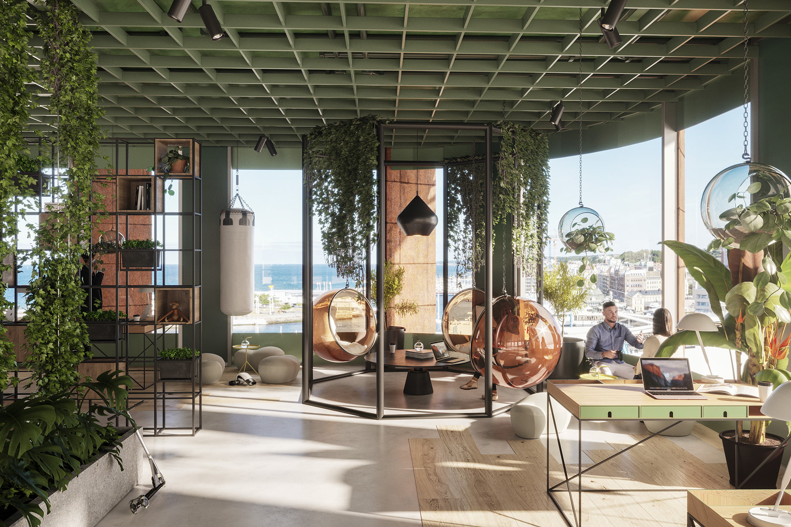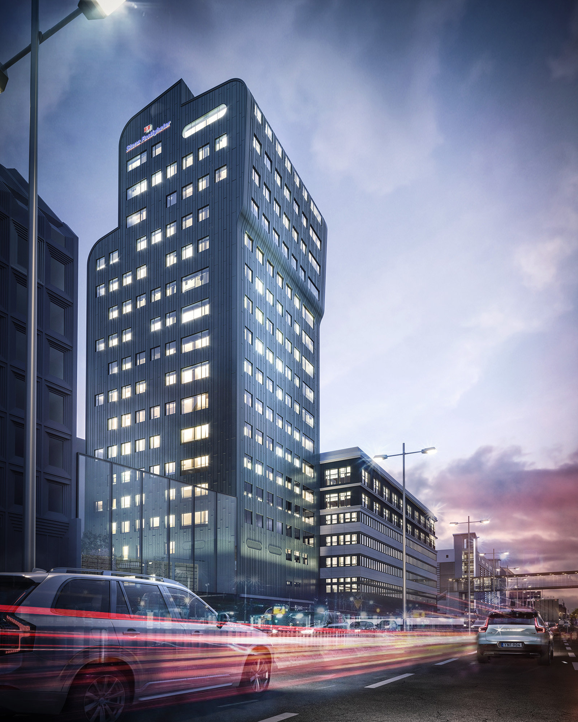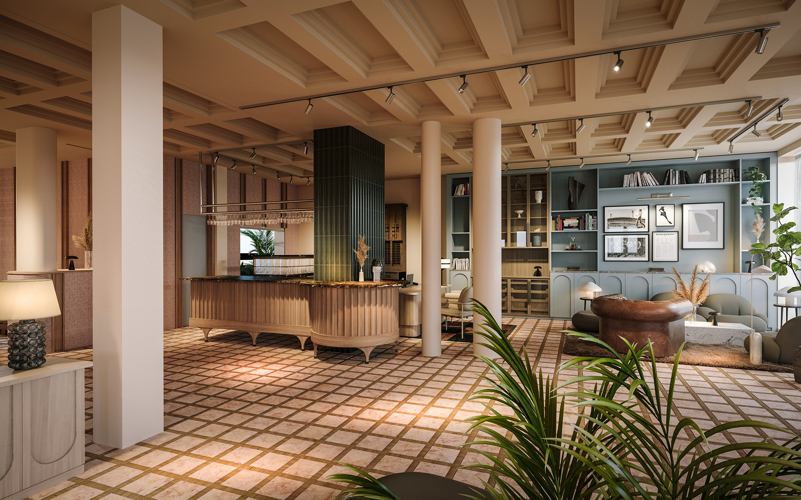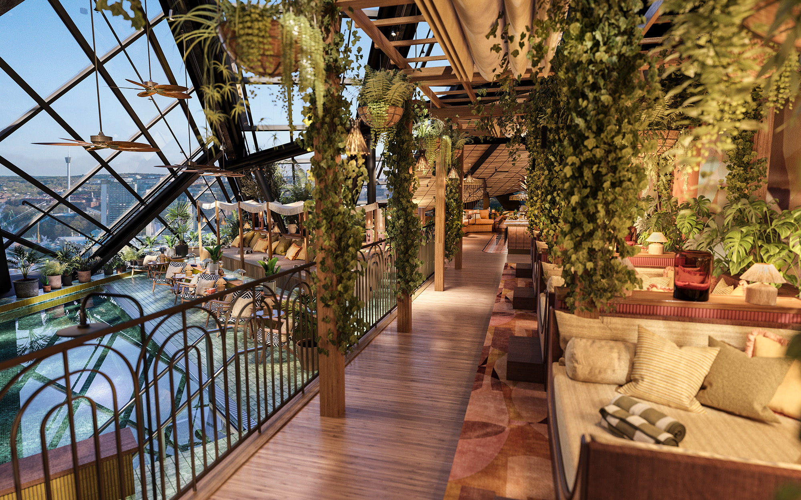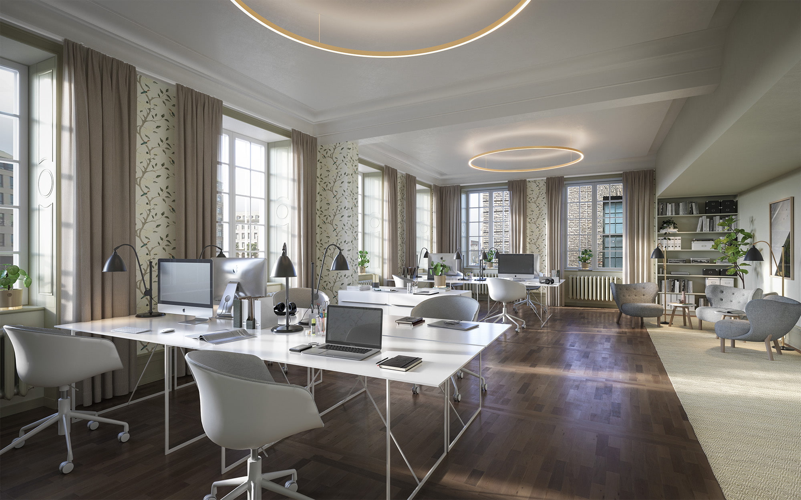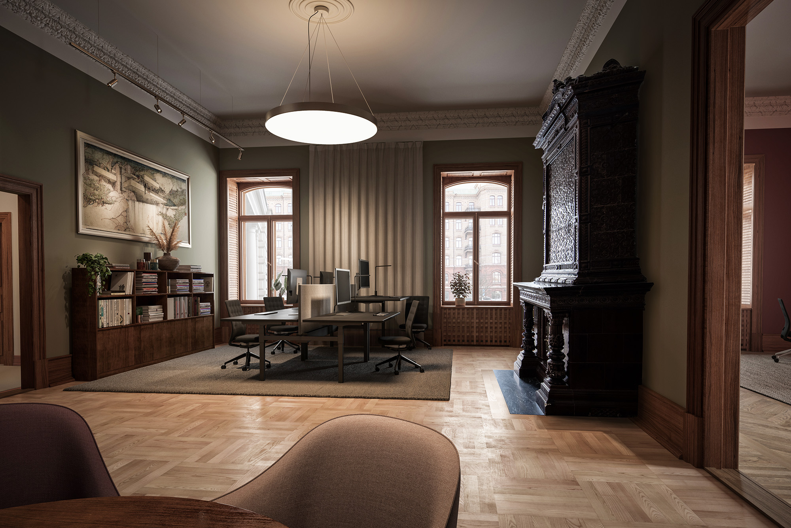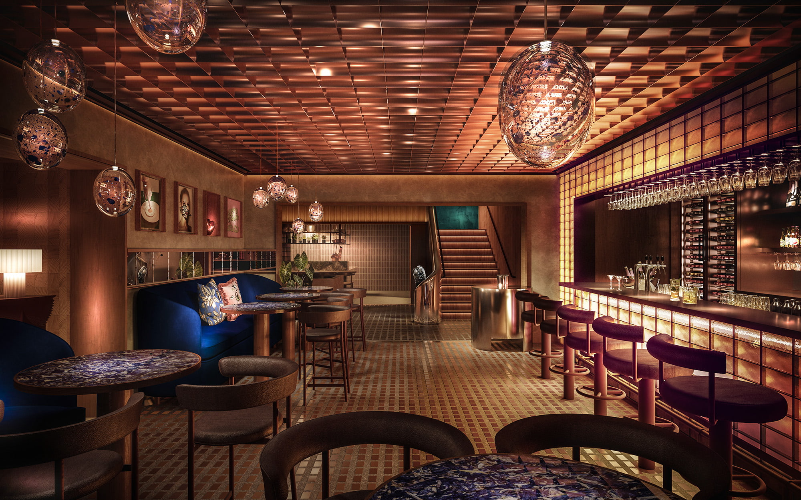Studio Frantzén - Dubai
Studio Frantzén - Dubai
- Hotel & restaurant
- Interior
PROJECT OVERVIEW
"The inspiration comes from our Scandinavian heritage and Björn's culinary world, a fusion between Japanese and Nordic cuisine" / Joyn Studio
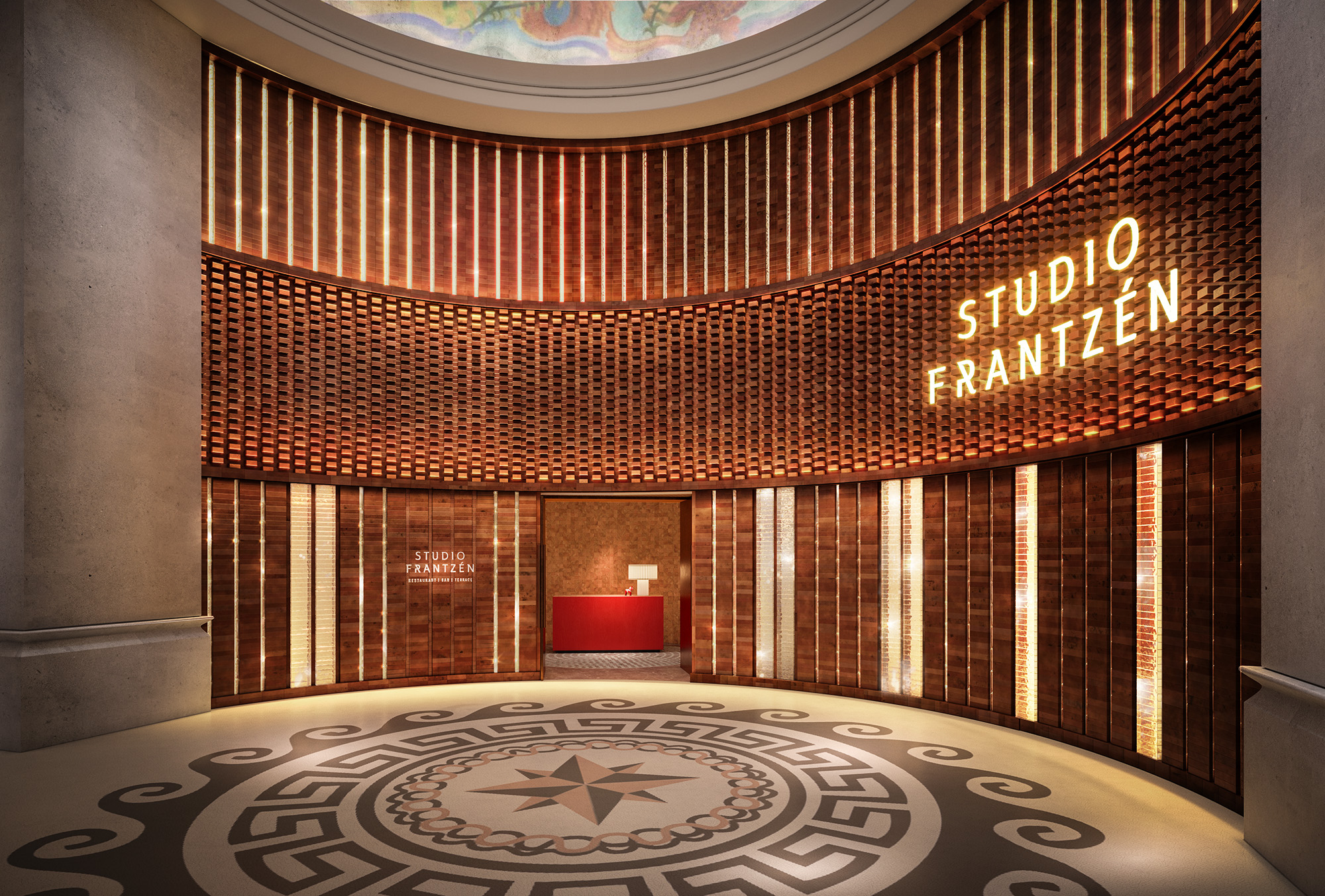
PROJECT OVERVIEW
"The inspiration comes from our Scandinavian heritage and Björn's culinary world, a fusion between Japanese and Nordic cuisine" / Joyn Studio
LOCATION
DUBAI
CONCEPT & INTERIOR
JOYN STUDIO
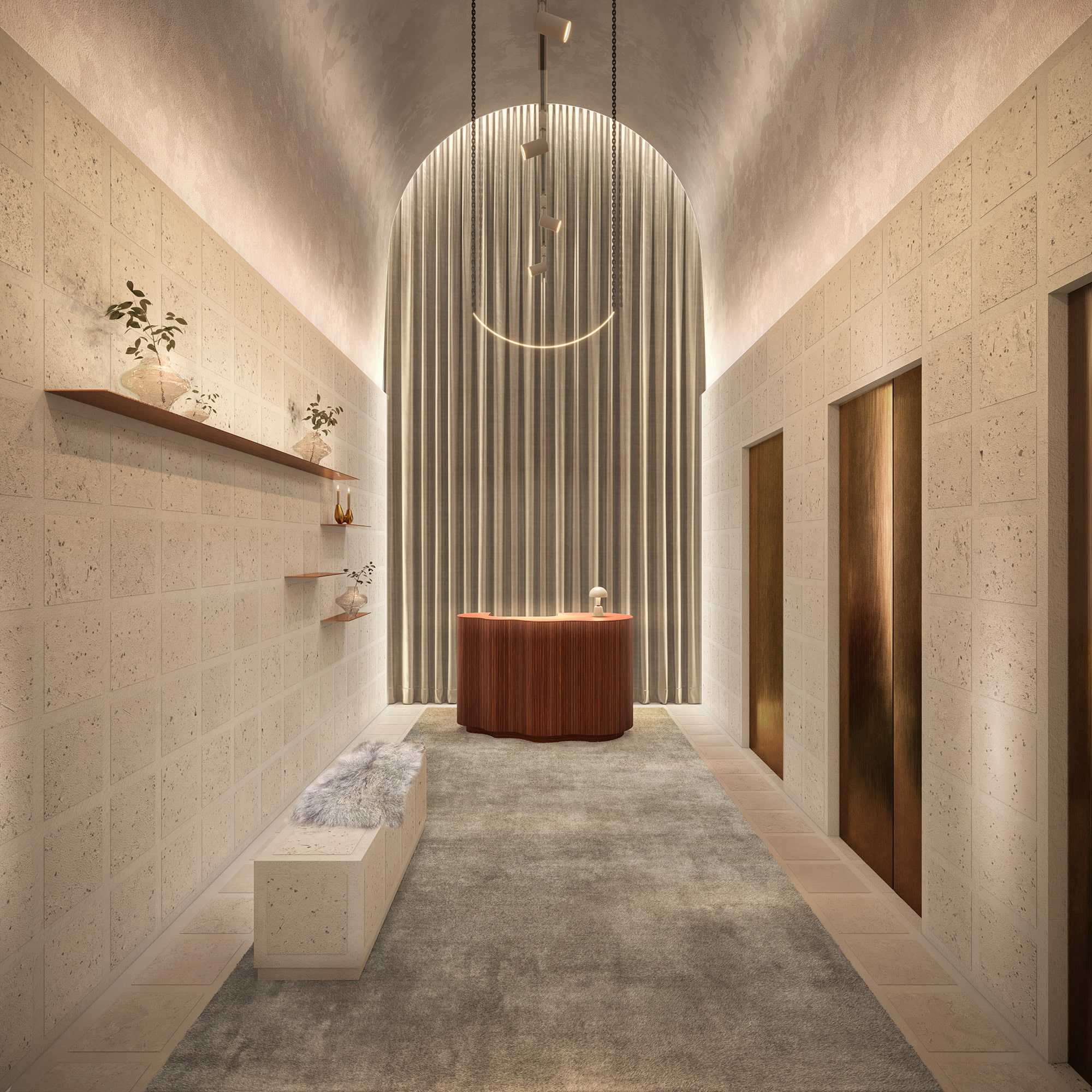
Here is a stripped down space with high ceilings, calm lighting and authentic materials that give a tactile experience, it is like stepping into a holy place, called the "church" or the "oyster" in this simple but powerful space.
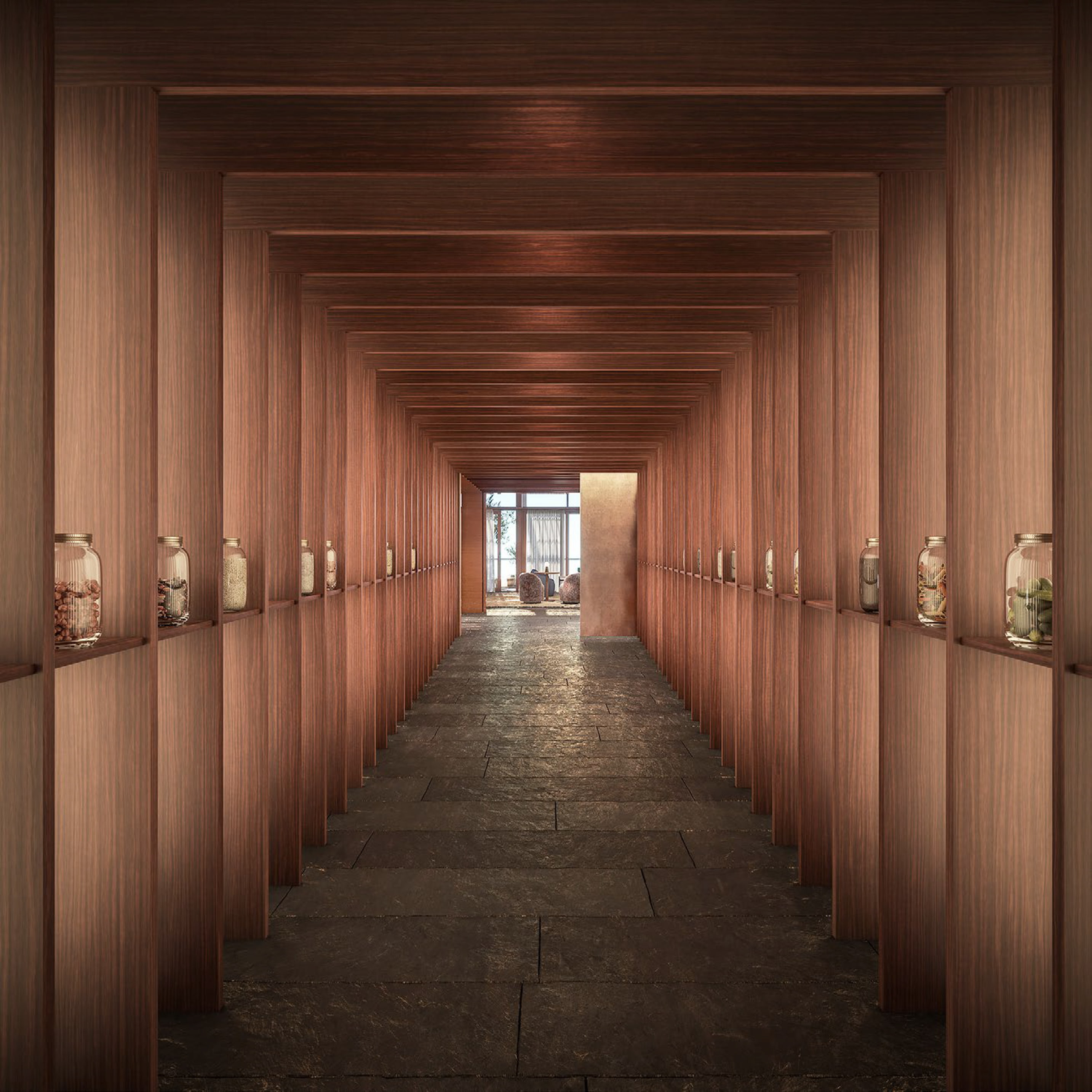
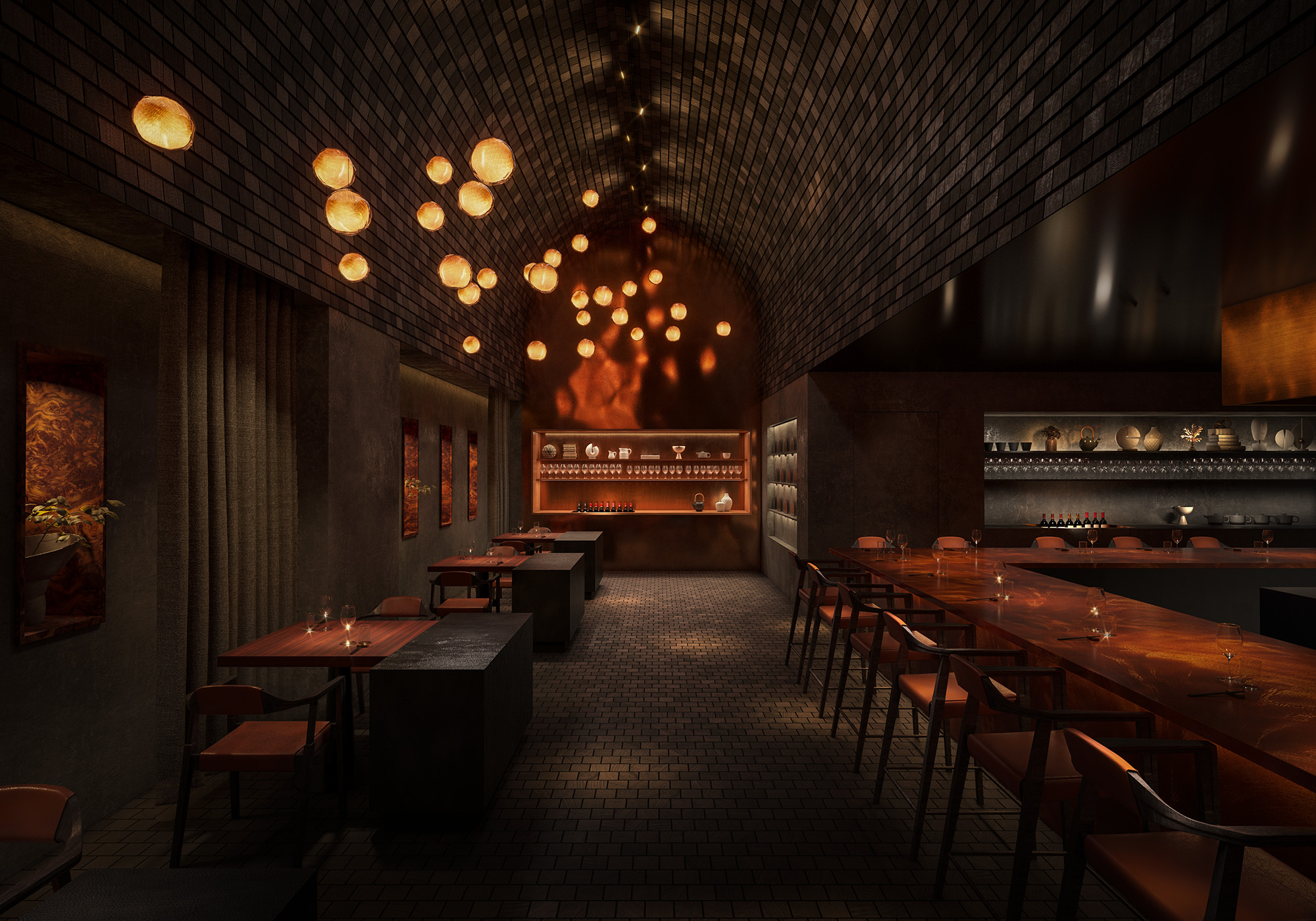
A dark corridor leads you towards the dining room, the atmosphere and feeling is that of the dark copper mine. The fire, the warm wood and copper tones contrast with black like coal, deep darkness, tar and oil. Glossy black and matte black meet each other. The ceiling is a black "mountain panel" made of burnt wood shavings, a strong Scandinavian heritage combined with a specially designed crystal lamp with a quirky twist. Niches become a display for selected works of art and objects. A warm, generous and luxurious environment created to enhance the feeling of the food and give guests the ultimate experience.
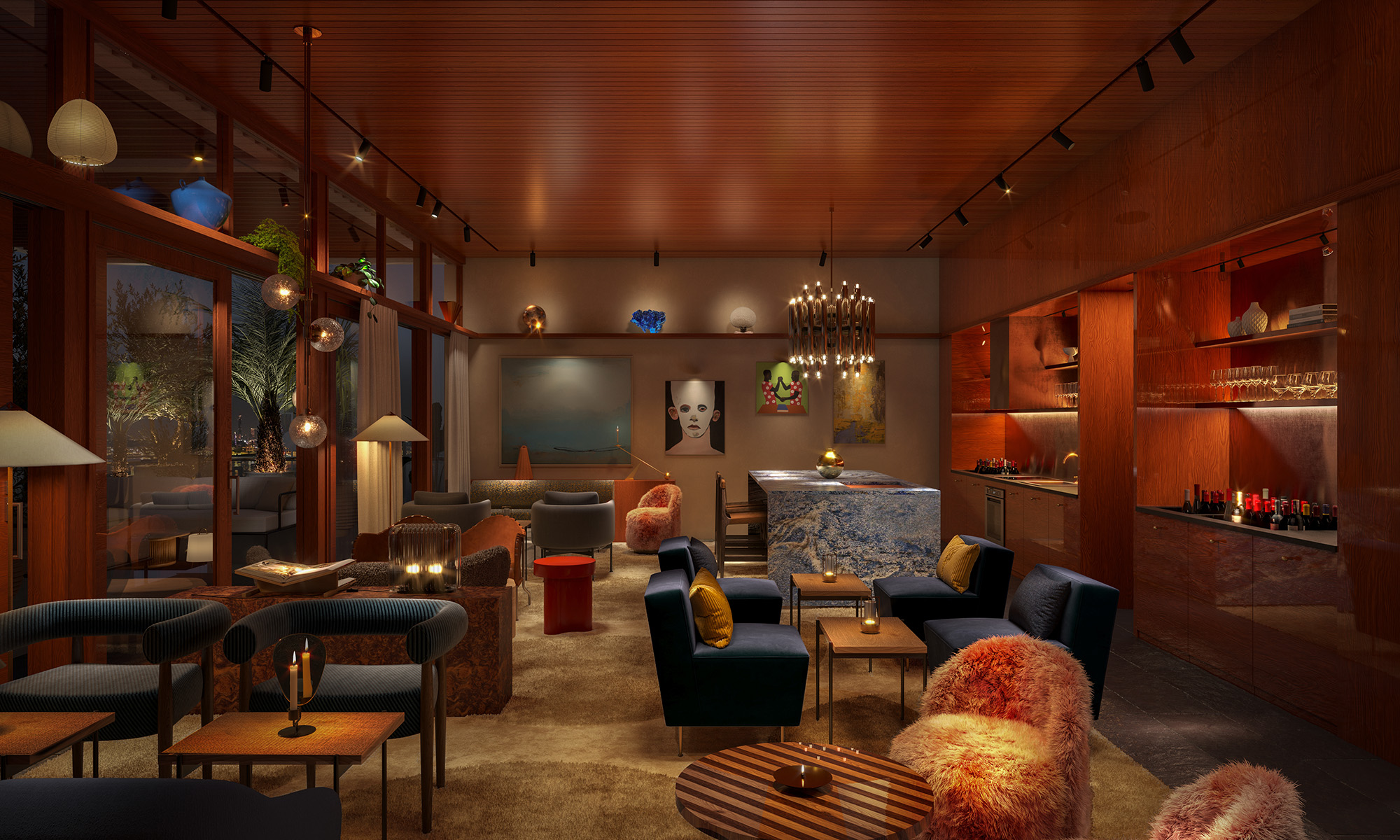
Guests are welcomed into the Scandinavian living room in an architect-designed Scandinavian villa by the sea. A room with a slightly lower ceiling, exclusive material choices, high detailing in furniture and styling. A distinctly Scandinavian feel, artistic and luxurious.
